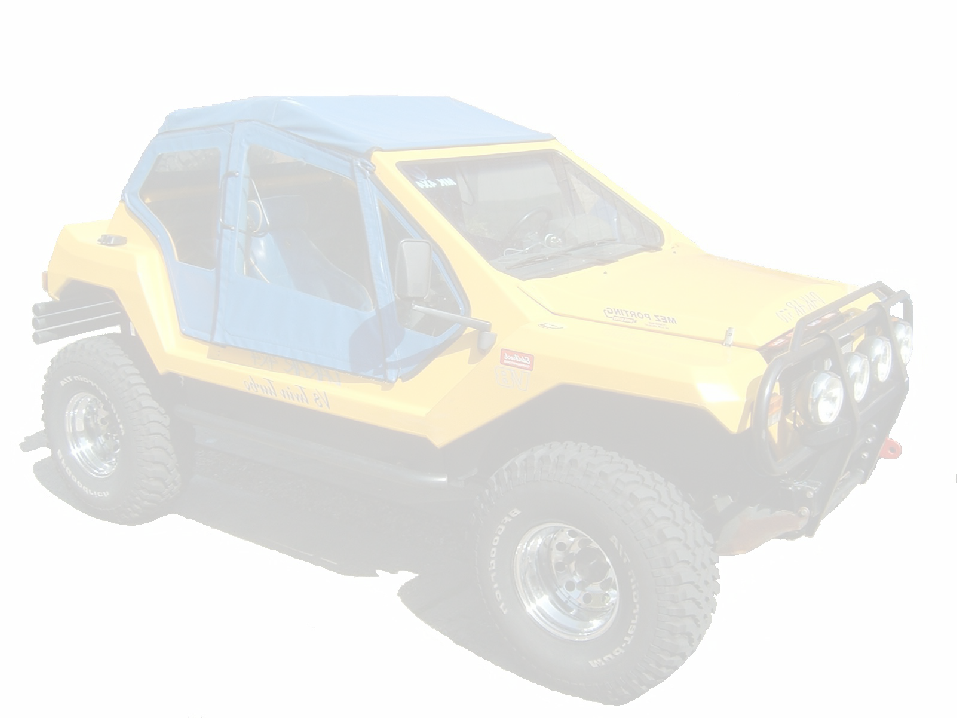
Foundations - Page 3/5
This was a little bit troublesome, as the water table was only just below the ground
level -



I took the opportunity to put cable ducting into the slab. I had already planned my “node 0” (control room) many months ago.





Then an army of brickies arrived and it shot up in a matter of weeks
The only thing that slowed them down was getting materials delivered and getting the scaffolding lifts done quickly enough.


In the photo above, the builders had fitted the joists in and formed the opening
for the staircase. This didn’t look wide enough -
As this was picked up very early on, it wasn’t really a big deal. If you never visited site, you could potentially only realise the problem when your expensive stair case goes in and you wonder why its too narrow.
So my top tip is to inspect the site as often as possible (every day in my case) and use a tape measure to verify dimensions.
The kids follow onsite on my daily inspections:
Continue to page 4